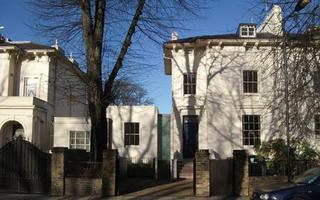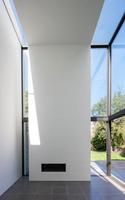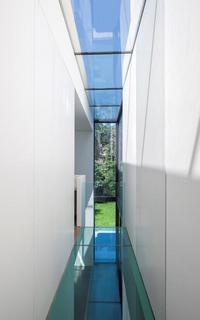Maida Vale House
House refurbishment and extension with basement
| Architect: | Guard Tillman Pollock |
| Client: | Private |
A semi-detached period villa was furbished throughout and extended with a crisp modernist slice to the side.
Both client and Architects were long standing and the process was therefore very collaborative.
The extension includes a basement a full storey below the existing lower ground floor of both the old listed house and the existing modern lower ground extension next door. The staircase in the existing house was extended down a further storey to make the link between old and new. Maximising the internal space was key and so the construction of the deep retaining walls in a mixture of piled and traditional underpinning was dimensionally critical.
The design of the superstructure incorporated structural glass slots at various levels to maximise the light down through the extension. A tightly controlled steelwork framing was designed with the detailing of the intersections complex to achieve what appears effortlessly simple.



