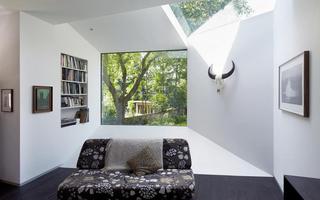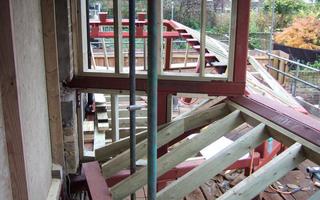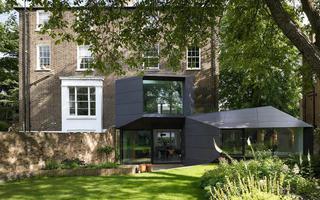Canonbury House
House Refurbishment and Extension
| Architect: | Alison Brooks Architects |
| Client: | Private |
A large Victorian villa was refurbished and extended to the rear and the side: to the rear at upper ground floor to extend the living space in the house; and to the side at lower ground floor to accommodate a small office with a secret roof terrace over.
The intricate geometry of the additions very achieved by complex modelling of the concealed three- dimensional steel frame. Each plane of this framing was fabricated off-site using small steelwork sections, with simple fixings between the frames when they were put together on site. The architectural intent of planes of glass and solid were elegantly realised through extensive 1:1 detailing of all the intersections.
A beautiful mature walnut tree adjacent to the extension imposed a further complexity of the foundation design – with mini-piles and a contoured reinforced concrete slab to protect the root area.



