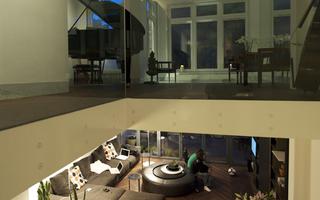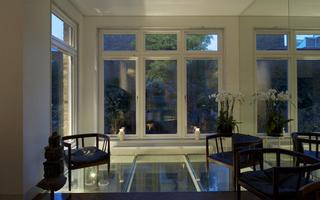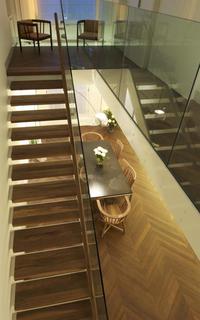Earls Court House
Major refurbishment of five storey Victorian terraced house.
| Architect: | Diego Trolliet |
| Client: | Private |
The property was totally gutted, with all existing floors and roof structure removed. The front facade was retained in-situ during the works and supported by the use of temporary bracing frames tied into the Party Walls.
A new steel framed structure was then constructed to form the floor and roof supports and to allow a clear column free space at the lower ground floor level.
The final touches were a glazed floor over the lower ground living area reached by a cantilevered tread staircase.



