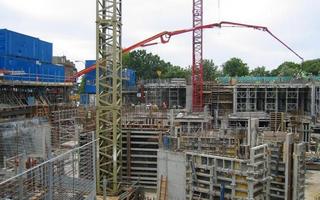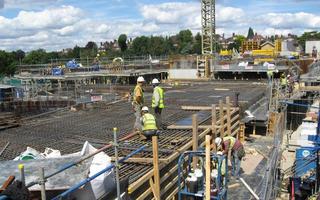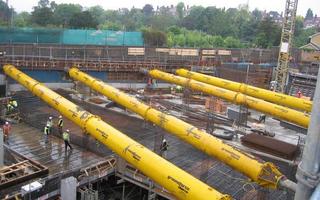Fortune Green Road
Mixed use development: new build
| Architect: | CZWG |
| Client: | Private Developer |
A mixed development on a site in Hampstead that was previously occupied by a public house, a garage, a filling station and a row of single storey shops.
The works involved initially excavating the whole site to a maximum depth of 9m to allow the construction of a two storey underground car park alongside a basement leisure facility.
At ground floor are several retail units and a courtyard that serves the residential units and provides access to the underground parking.
Above this are the flats, 50 private units and 22 affordable ones and then the curved feature roof.
The main structure is concrete framed rising off a 925mm thick raft at lower basement level. mbok carried out the design of both the temporary and permanent works - except for the large proprietary props, up to 40m long, which maintained the stability of the excavation.



