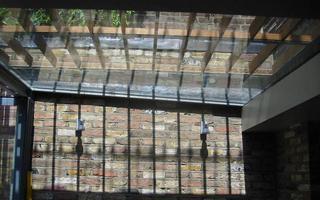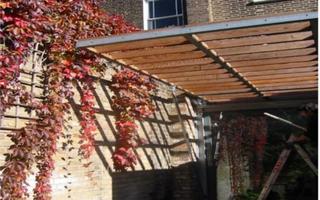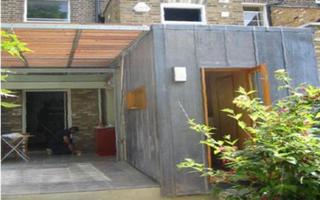Stroud Green House
Glass extension
| Architect: | Knott Architects |
| Client: | Private |
| Cost: | £56000 |
Infilling between the party wall and existing 2 storey extension to a period terraced house in North London with a structurally glazed conservatory..
The link block is structured with a very large single pane of double glazing forming the roof, and a large pivoting door forming the wall to the garden.
Set outside both the roof and the door is a slatted timber screen.
The wall screen can be elevated using a bespoke gas-spring mechanism, to form a canopy/brise soleil. This allows the door to open fully and connect the conservatory to the garden
As usual, the simple crisp appearance belies the complexity of the structural and architectural detailing- the devil is in the details!



