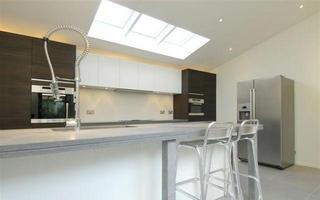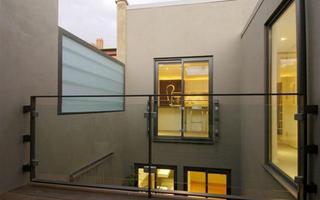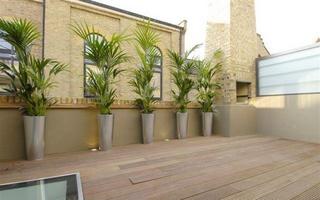Kennington House
Conversion of former fish smoking warehouse
| Architect: | Paul Clark Architects |
| Client: | Private |
| Cost: | £400000 |
Demolishing the majority of an exisiting structure which was formerly a fish smoking warehouse and converting into a live/work space with a new basement.
The project involved extensive underpinning and the formation of a new steel framed superstructure, which allowed for a new first floor being added to provide living accommodation above the work spaces on the ground floor.
Openings are arranged to provide an uninterrupted view through the entire length of the building from one room to another across terraces and an internal light well.
The original tall factory chimney was structurally unstable, this was rebuilt incorporating a roof terrace barbeque.



