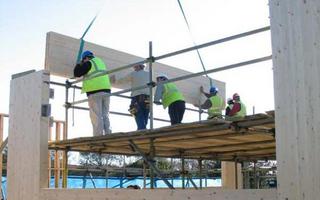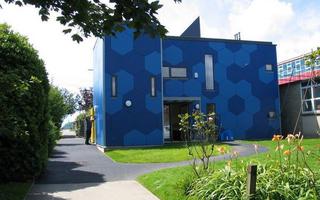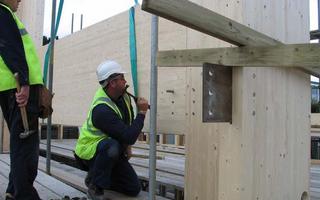Mounts Bay Secondary School
New 6th form resource & performance centre
| Architect: | Phineas Manasseh Architects |
| Client: | School Council Students aged 12/16 years |
| Cost: | £560000 |
Unusually we worked with the pupils as our clients under the 'joined-up-design for schools' initiative.
The client and architect worked together to develop a brief for a new building, with sustainability issues high on the design agenda. The ideas were refined resulting in a project to design a multi-function building for the school, incorporating a double height performance space surrounded by ancillary flexible-use spaces on two levels;
The building was constructed using large sections of 'Glulam' structural timber as beams, columns, walls and balustrades- forming the basic structural frame. The enclosing walls and floors were made using newspaper insulated 'Masonite' walls, with a wonderfully patterned 'Trespa' rain screen externally
Double height doors extend the performance space to include the large external canopy.



