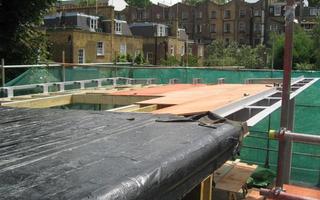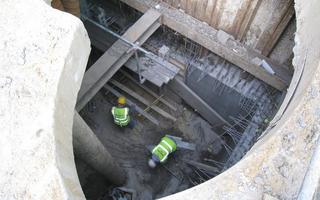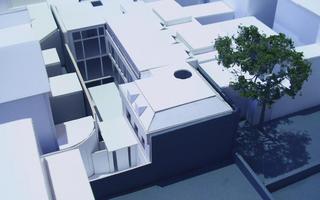Nottinghill House
Double basement on restricted site
| Architect: | 23 architecture |
| Client: | Private |
| Cost: | £4600000 |
This new 4 storey house with double basement on an urban backlands plot which was formerly the site of workshops offering extremely limited access.
The construction area was maximised using 'zero' sheet piles to form the deep retaining walls with a steel framed structure above ground.
We have worked closely with the Contractor to plan and coordinate the sequencing of the complex temporary and permanent works.
Also the tight program required simultaneous construction of the upper steel framed floors whilst excavating 'top down' below the new ground slab to create the basements.



