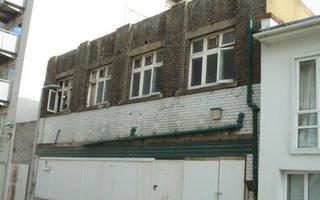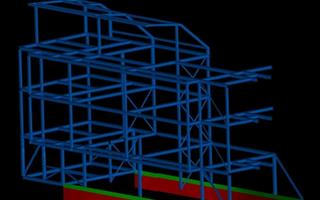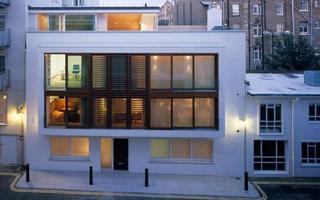Notting Hill Mews House
New build mews house
| Architect: | Guy Stansfeld Architects |
| Client: | Private |
| Cost: | £800000 |
The existing factory building on this restricted mews site was demolished down to ground floor, retaining the existing basement rooms under-which were not acquired until construction of the new building was almost complete.
The simple elevation conceals the fact that the house cantilevers to over-sail a section of basement belonging to the adjacent property.
The new house was structured using a 3-D steel frame balancing on the footprint of the existing basement structure, with the overhanging elements .
Internally there is a feature staircase with structured treads clad in reconstituted stone and laser cut stepped stringers with structural glass balustrading.



