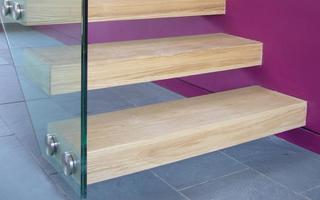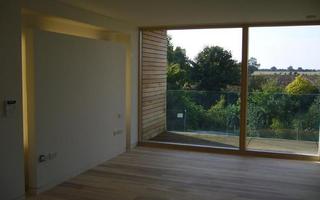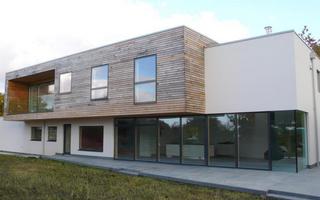Bedfordshire House
New modern house on greenfield site
| Architect: | Platform 5 |
| Client: | Private |
| Cost: | £650000 |
Steel frame on deep strip foundations with insulated STO render cladding, alternating with sweet chestnut cladding on the 1st floor.
Internal stairs constructed on steel bars cantilevered from a steel stringer, treads clad in timber and connected with structural glass balustrade.
The careful placing of structurally glazed rooflights and glazed elements optimise the light in the building and the relationship with the landscape.



