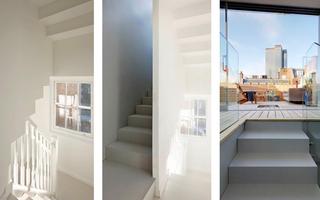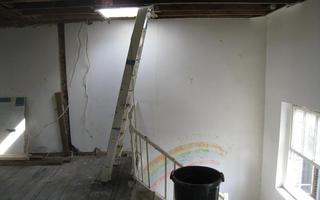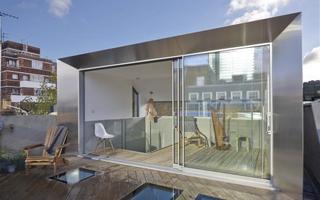Fitzrovia Townhouse
House conversion and roof-top extension
| Architect: | Urban Projects Bureau |
| Client: | Private |
This project involved the transformation of the upper floors of an existing tired 5 storey Georgian townhouse from multiple bedsits into a stylish family home. There were a number of tricky constraints; the existing commercial unit at ground and basement remained in use throughout, and the tight urban setting meant that there was no access other than though the front door and up the staircase. These set limitations on the approach and materials throughout the project.
A lot of the structural work on the house was remedial, as it had been neglected for generations, but a carefully designed modernist pavilion was added on to the roof to access the spectacular views across London. The overall building height (set by the tightly negotiated Planning Permission) meant that the roof structure of the pavilion was designed using very slim steel beams. Carefully considered details were developed in close collaboration with the Architects to achieve the sharp angled eaves, and deceptively simple stairs with glass balustrading.
This project was a finalist for the AJ Retrofit Awards 2014.
Main Contractor: EBCO Build
Photos: Richard Leeney



