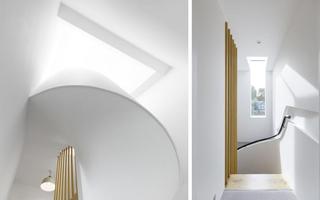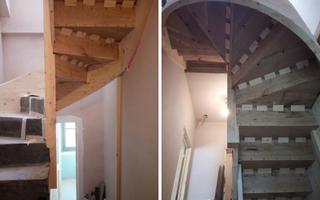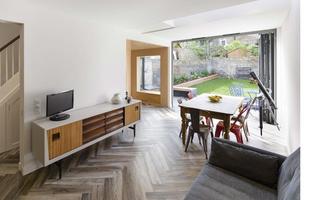Hackney House
Refurbishment and enlargement
| Architect: | Brian O'Tuama Architects |
| Client: | Private |
| Cost: | £324,000 + VAT |
The refurbishment of an existing gloomy 3 storey end of terrace Victorian house, replacing the existing rear extensions over two storeys with new structural timber/zinc-clad modules and adding an elegant hip-to-gable loft conversion.
3 new steelwork frames were installed at lower ground floor level to maintain the stability of the house whilst allowing the space to be mainly open plan.
Carefully considered details were developed in close collaboration with the Architects and the Contractor to achieve the floating oriel window to the rear elevation and the curved stairs up to the new loft room, top lit via a bespoke cranked rooflight.
This project was a finalist in the NLA ‘Don’t move – Improve’ Awards 2016
Contractor: AT Building Services
Photos: Ed Park



